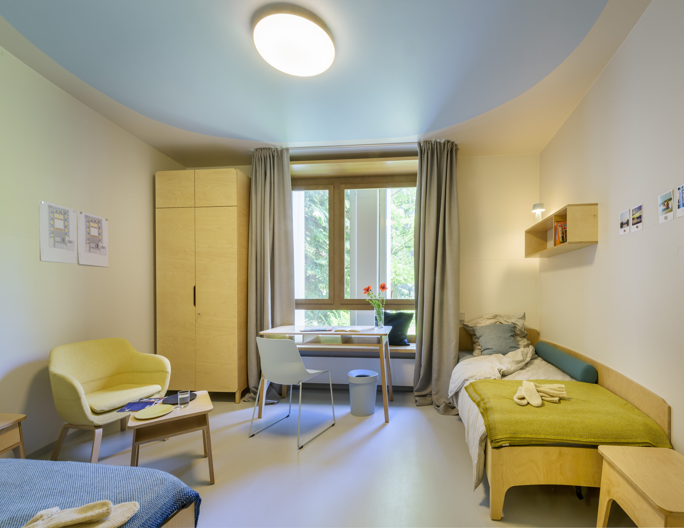

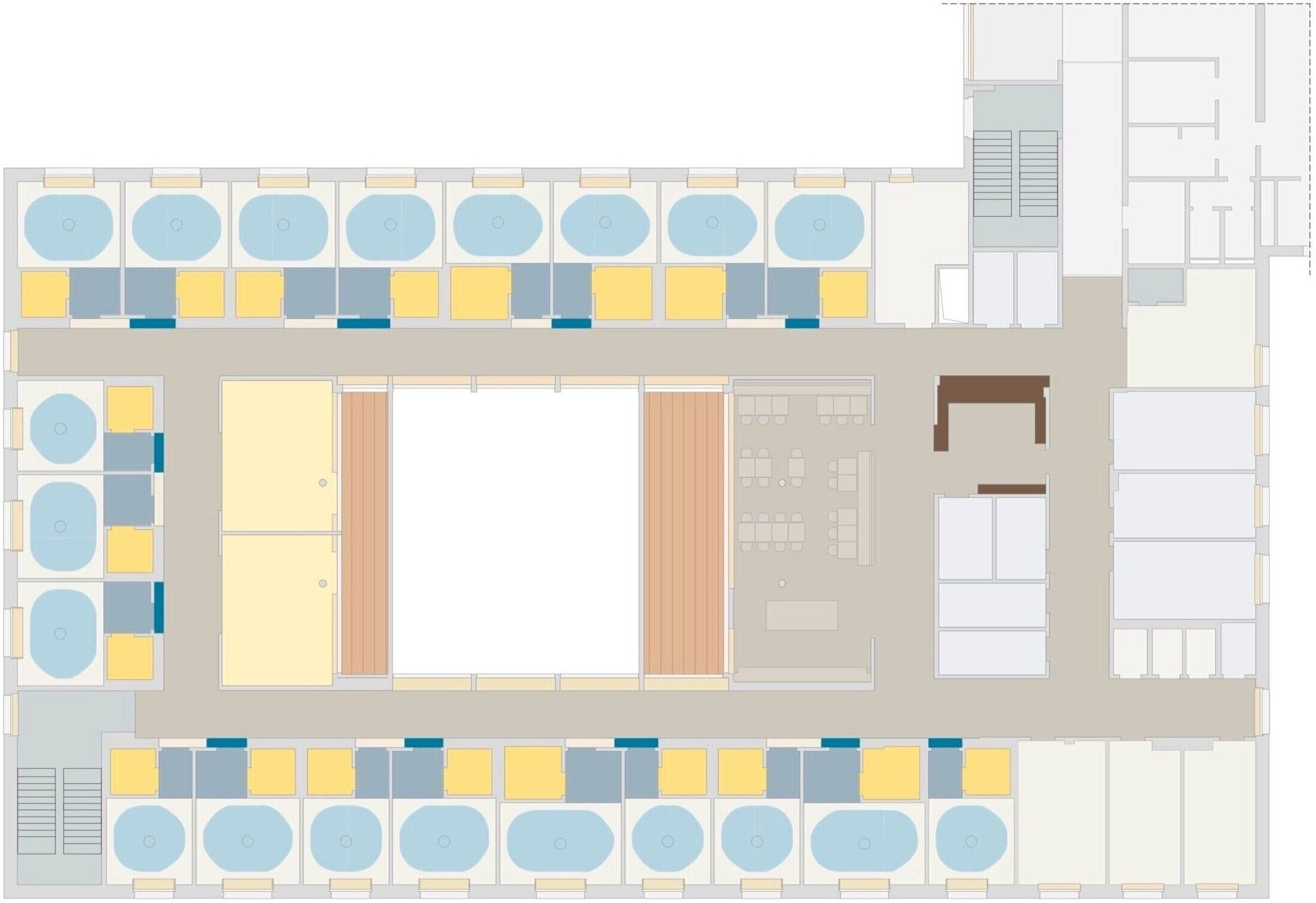
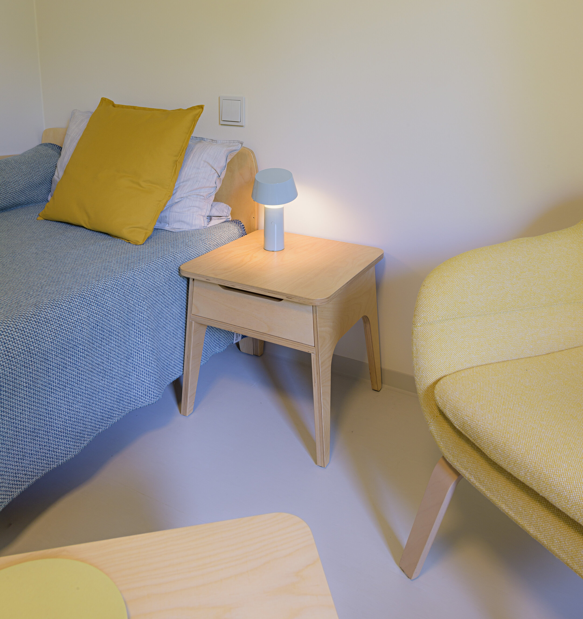
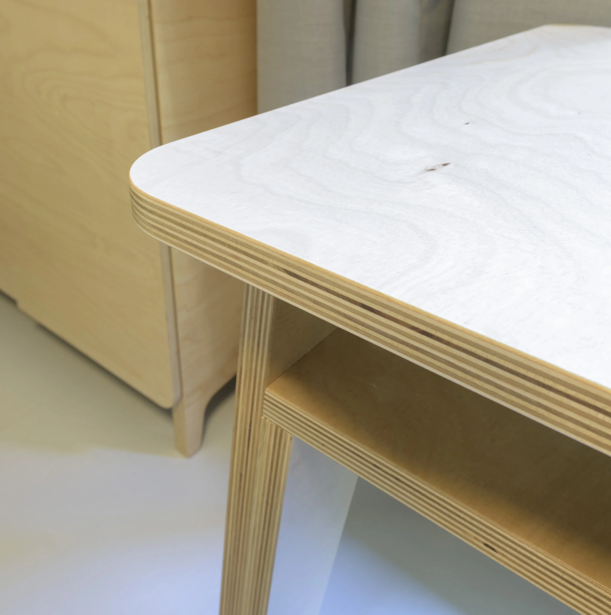
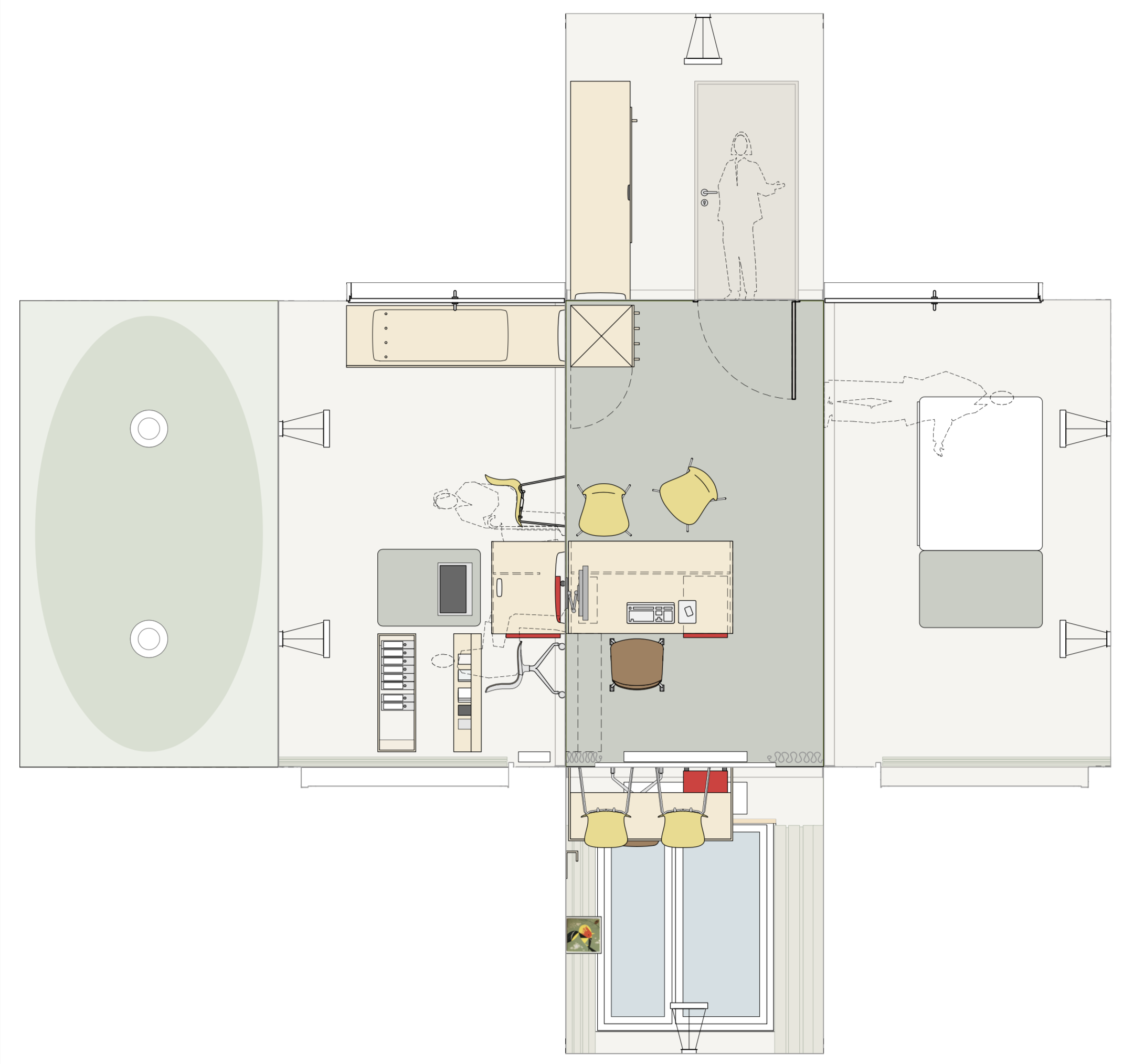
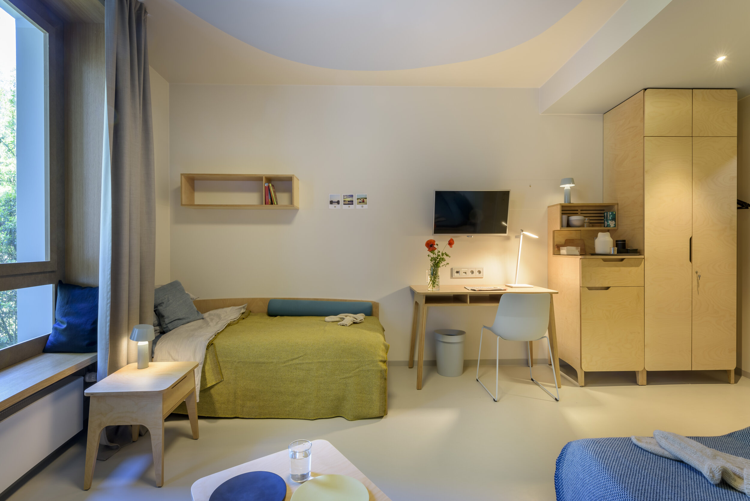
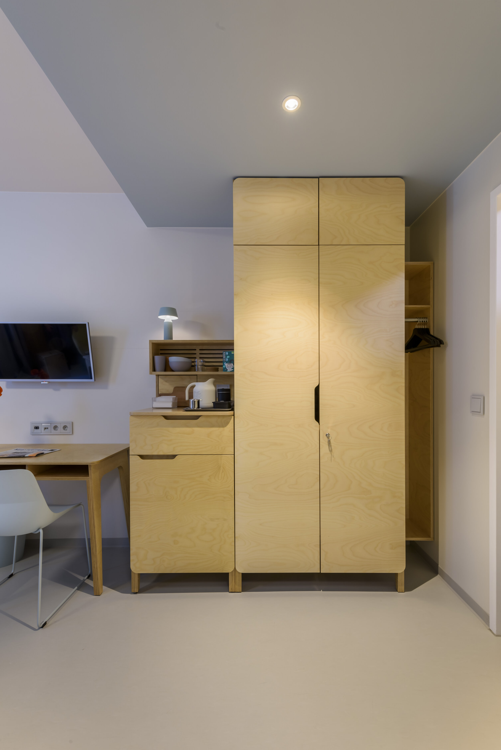
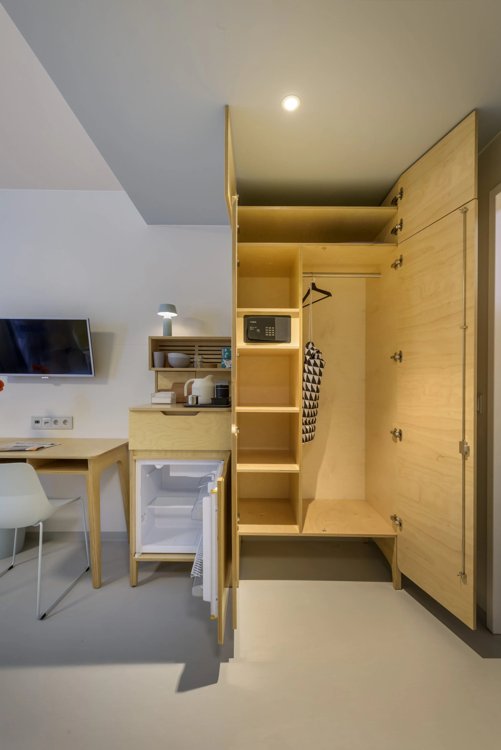
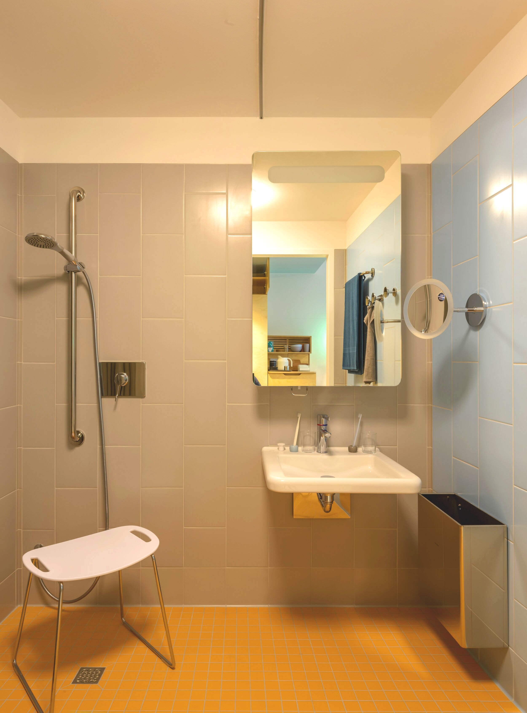
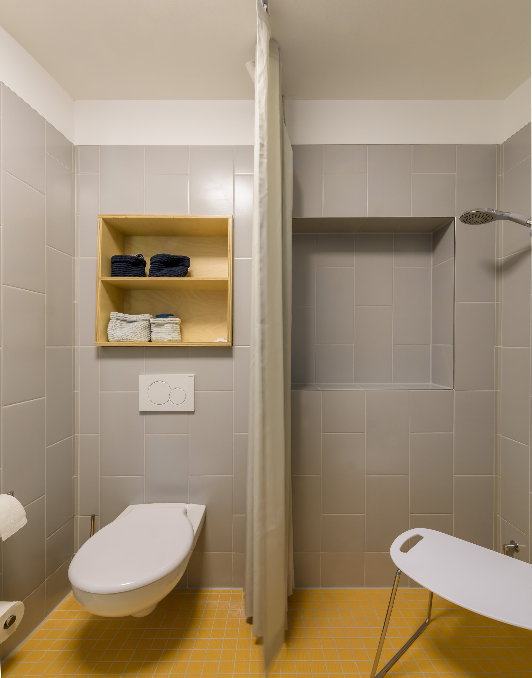
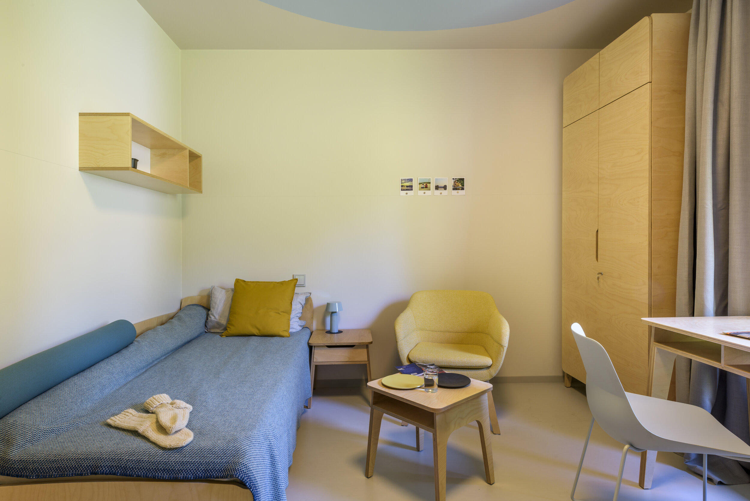
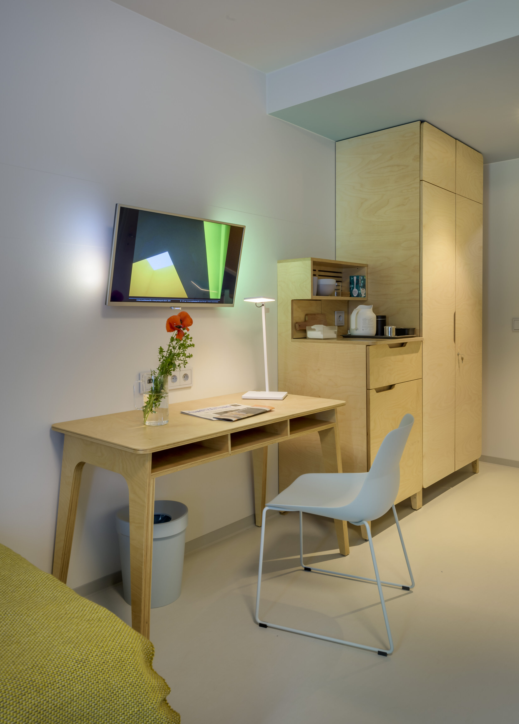


ein 1.Preis, privater Einladungswettbewerb / 1st Prize, private, invited competition
Realisation eines neuen, experimentellen Raum Prototyps für die neue Psychiatrie im Klinikum Wahrendorff, Sehnde. Das Zimmer ist für 2-Personen geeignet; die Möbel können vom Patienten individuelle aufgestellt werden.
Design and construction of an experimental prototype room & custom furnishings for the new psychiatry building at the Wahrendorff Clinic in Sehnde. The room is suitable for 2 people, and the furniture can be rearranged individually by the patients.
in collaboration with / in Zusammenarbeit mit
c. fischer innenarchitekten-Berlin
Photos > Florian Kleinefenn

Inspiriert von improvisierten Jazz und Malerei, erhält jeder Raum eine individuelle Ei-Form an der Decke, um die institutionelle Prärogative mit den Bedürfnissen einer heilenden Atmosphäre in Einklang zu bringen.
Inspired by the idea of improvisational Jazz and mid-century painters, each room receives an individual Egg-form to help balance institutional prerogatives with the needs of a healing atmosphere.

Nachttish mit Schublade in Birkensperrholz
Bed table with drawer in birch plywood

Verbindungsdetail, Tisch ohne Schublade…
Connection Detail, universal table, no drawer…

Der Entwurfprozess beinhaltete auch eine Untersuchung der Gestaltsprache für diverse funktionalen Rollen eines Krankenhauses, wie beispielsweise das Arztzimmer.
The research included an exploration of how the central design elements of the scheme would work in multiple functional areas of the hospital, such as in doctors’ offices or public spaces.

Kernfunktionenen – Schlafen, Schreiben, Essen, Wohnen…
Core functions – Sleeping, Writing, Eating, Living…

Der Prototyp befasst sich aktiv mit Vorstellungen von Wohnen und Bewohnen, um eine heilende Atmosphäre zu fördern. Auf diese Weise wird das Wohnen selber zu einem Mittel, die therapeutischen Ziele der Klinik aktiv zu unterstützen.
The prototype explores ideas of homeliness (or homeyness) and seeks direct and detailed methods of creating de-institutionalised yet functional patient spaces. In this manner, inhabitation becomes a means to actively support the therapeutic goals of the clinic.

Maßgeschneiderte Möbel für die Prototypen lieferte die D + S Tischlerei in Berlin.
Bespoke furniture for the prototypes provided by D+S Tischlerei in Berlin.

Entwurf / Design :
arge thinkbuild architecture BDA + c.fischer innenarchitekten
Design Team : Christa Fischer, Jason Danziger, Birke Fehéri, Oriol Martinez-Folch, Moritz Heinecke, Martin Nielandt, Nina Straßburg
Bauherr / Client: direct commission/invited competition, Klinikum Wahrendorff, Sehnde
Fertigstellung / Completion : Frühling / Spring 2019